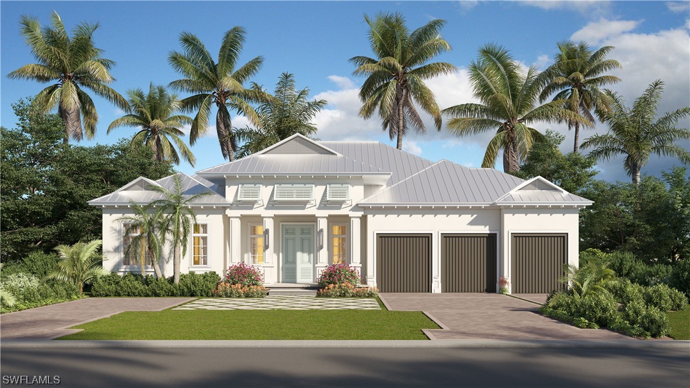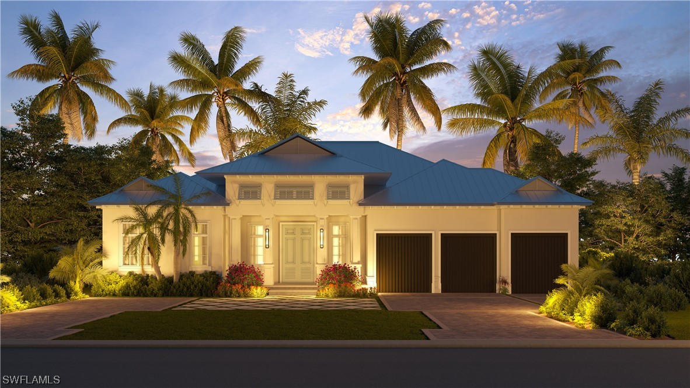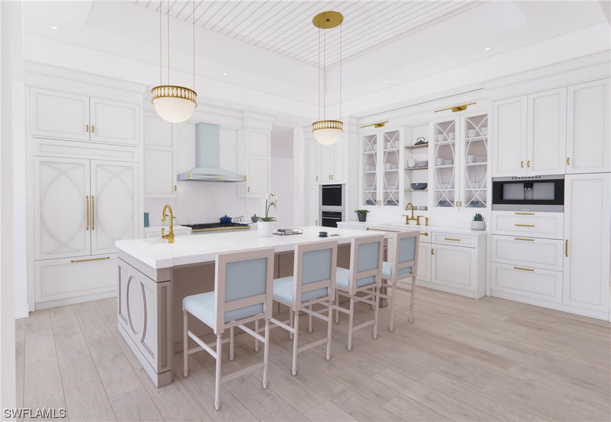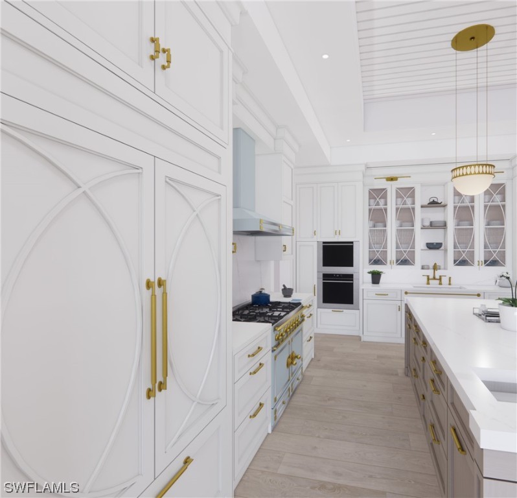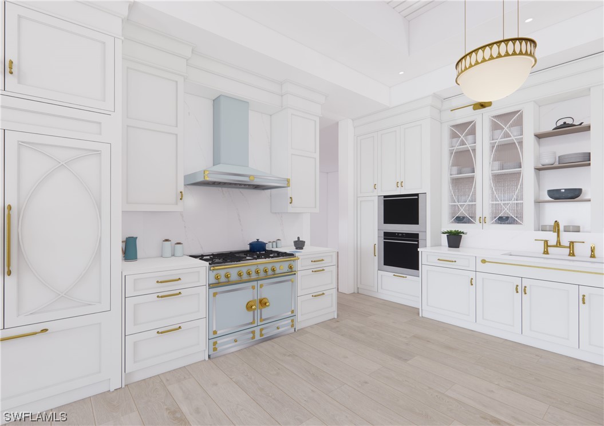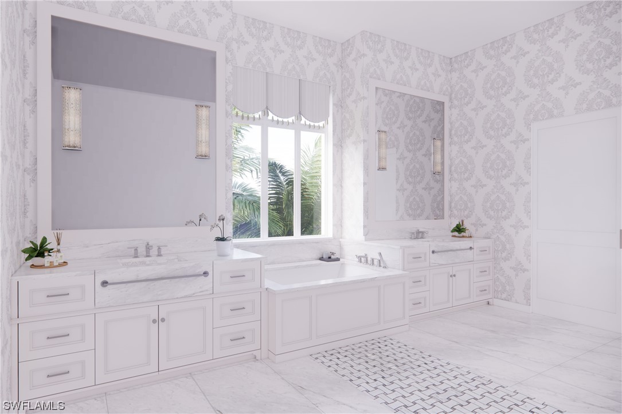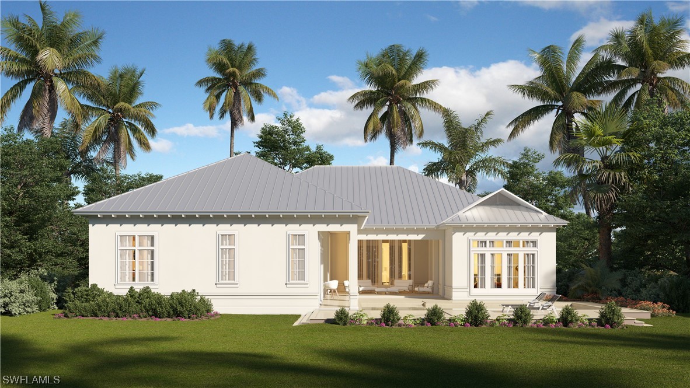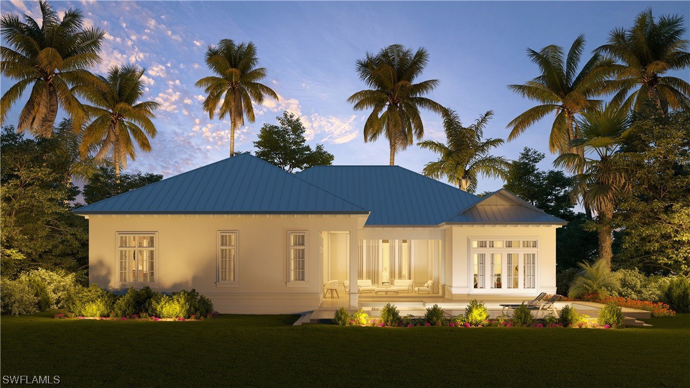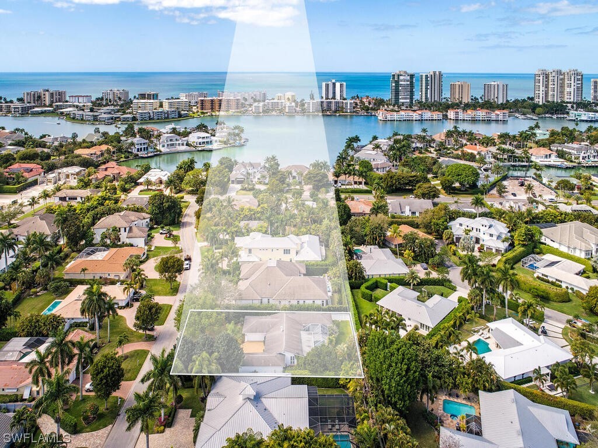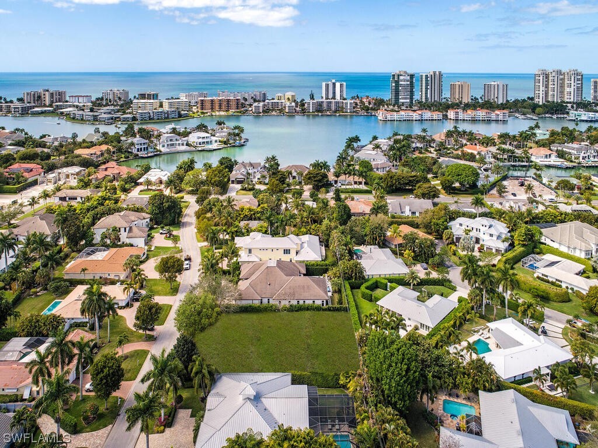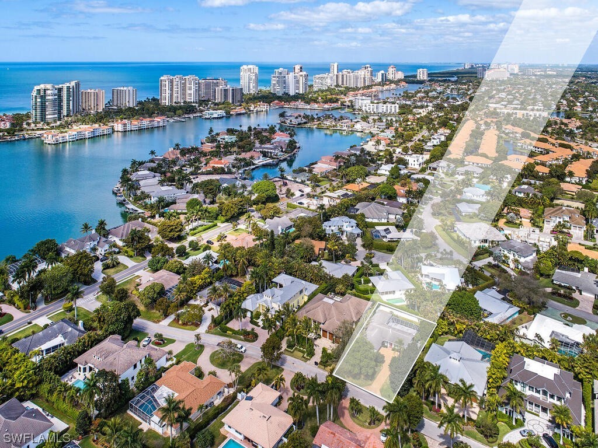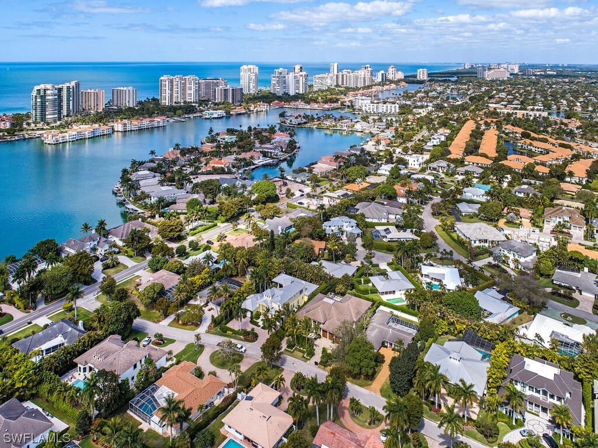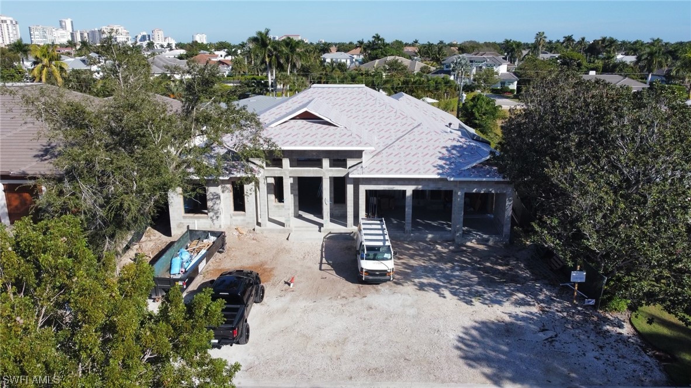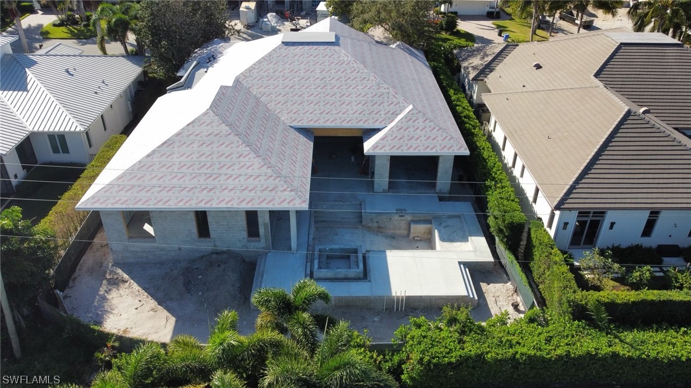
619 Binnacle Drive
Naples Fl 34103
4 Beds, 5 Full baths, 2 Half baths, 4221 Sq. Ft. $7,499,000
Would you like more information?
Luxury meets coastal charm. The heart of this home is a stunning soft white kitchen, accented by a French blue La Cornue range & hood. Natural white oak floors and a wooden kitchen island invite warmth & comfort into this magnificent space. Cathedral ceilings create a grand & sophisticated atmosphere throughout. Experience elegance in the circular kitchen cabinet details that flow from room to room. Entertain guests effortlessly with a stylish dining bar, complete with wine storage & ice maker. The home's interior doors feature raised circular panels & polished nickel hardware, adding an elevated touch. The lavish owners suite bath, boasting a soaking tub surrounded by Carrera marble, double sinks, & mosaic marble feature tiles adorning both the floor & the generous shower. White oak flooring in a natural finish extends throughout the residence, harmonizing with the overall coastal aesthetic. Outdoor living space, where hues of blue tile & shell stone, combined with a cedar ceiling in covered areas, create a seamless integration of indoor & outdoor living. Architecture by Falcon Design, Suzanne Costa Interiors & masterful construction by Waterside Builders.
619 Binnacle Drive
Naples Fl 34103
$7,499,000
- Collier County
- Date updated: 05/04/2024
Features
| Beds: | 4 |
| Baths: | 5 Full 2 Half |
| Lot Size: | 0.32 acres |
| Lot #: | 6 |
| Lot Description: |
|
| Year Built: | 2024 |
| Fireplace: |
|
| Parking: |
|
| Air Conditioning: |
|
| Pool: |
|
| Roof: |
|
| Property Type: | Residential |
| Interior: |
|
| Construction: |
|
| Subdivision: |
|
| Amenities: |
|
| Taxes: | $16,214 |
FGCMLS #223023271 | |
Listing Courtesy Of: Shawn Stuben, Scavone LLC
The MLS listing data sources are listed below. The MLS listing information is provided exclusively for consumer's personal, non-commercial use, that it may not be used for any purpose other than to identify prospective properties consumers may be interested in purchasing, and that the data is deemed reliable but is not guaranteed accurate by the MLS.
Properties marked with the FGCMLS are provided courtesy of The Florida Gulf Coast Multiple Listing Service, Inc.
Properties marked with the SANCAP are provided courtesy of Sanibel & Captiva Islands Association of REALTORS®, Inc.
